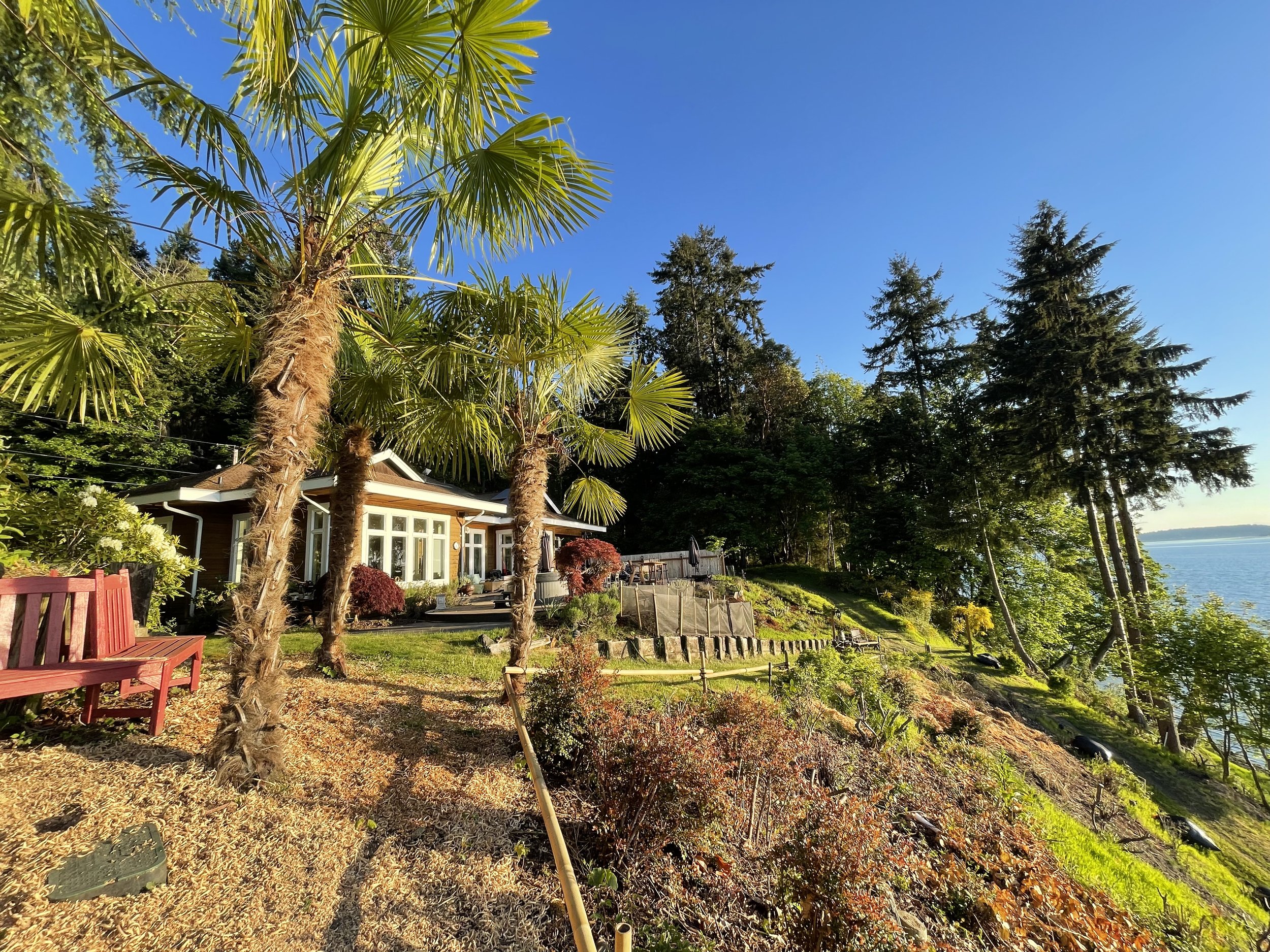
Custom Waterfront Living on a Private 4-Acre Estate
28812 125th Place SW, Vashon Island, Washington
NWMLS# 2367268
Listed at $2,275,000
Contact Jim Marsh
at 206-641-5027
Welcome home to the best of Vashon Island living
A rare opportunity to own a secluded retreat situated down a private road. With a generous, airy feel and breathtaking views, this exceptional custom home is truly an entertainer’s dream, blending tranquil nature with modern convenience.

This extraordinary 4-acre property offers unparalleled privacy, a private-access beach, boat mooring, a versatile ADU, wonderful neighbors, and top-rated Vashon schools.
Opulent light filled spaces define this magnificent custom waterfront home. Walls of windows highlight expansive views of Mt. Rainier, Puget Sound, the shipping lanes and Tacoma city lights. Pristine 3 bedroom, 2 ½ bath, includes water-facing primary suite, great room, gas fireplace, chef's kitchen, personal office, two car garage, 100 ft of beach frontage, guest cabin and 4 tranquil acres to explore. Indoor/Outdoor spaces offer opportunities for entertainment or quiet contemplation in an exquisite natural setting.
This home has been designed and sited to take full advantage of the breathtaking Puget Sound and Mt. Rainer/Cascade Mountain Range views from all living areas, kitchen, and master bedroom as well as the entire back deck.
Built by a commercial general contractor in 2005, it has all the thoughtful appointments you would expect in a finely crafted home.
3000 sq ft on 3.9 Acres
3 bedrooms / 2.5 bathrooms (main house)
Spiral staircase to 600 sf bonus room
466 sq ft Guest Cottage
Full width multi-level deck
Horse barn and pasture
Mature landscaping
Private Beachfront
Built in 2005
-

Large Front Entrance
Japanese maple and rock garden frame a gracious front entry.
-

Hot Tub on the Deck
Enjoy the water view from a hot tub on the deck, right outside the door to the master bedroom.
-
Private Beach Access
Relax on the seawall, or head down to the beach to pick up shells along one of Vashon’s best clam-digging beaches.
-

Gorgeous Sunrise Views of Mt Rainier
Wake up to year-round sunrise views of Mt Rainier from the master bedroom and great room.
-

Mature Landscaping
Mossy paths guide you through mature Japanese maples, rhododendrons, and a wide variety of plants and trees thriving in the island climate.
-

Horse Barn
Built in 2021, the horse barn accommodates two horses year round.
-

3+ Acres of Pasture
Love horses, or curious about growing an orchard? Let your imagination run wild in the pasture above the house.
-

Grand Promenade Hillside Garden
Professionally landscaped in 2006, the switchback carries you down to the waterfront on wide, grassy pathways.
-

Studio Cottage ADU
Perfect for Multi-generational living, an artist's studio, or rental income, the 466 sqft cottage features a full deck with water views.
-

Solar Panels
Solar panels installed in 2021, reducing electricity costs by more than 50%.
-

Private Well System
Commercial-grade private well system serves this and neighboring properties.
Interior
The great room features bamboo flooring, built-in display unit, architect-chosen details, and stunning views out every window. The chef’s kitchen features double ovens, a walk-in pantry, wine refrigerator, and central vac for easy cleanup.
-

The Great Room
-

Great Room Entry
-

Great Room Hearth
-

Open Dining Area
-

Breakfast nook
-

Kitchen
-

Kitchen
-

Library
-

Spiral staircase to fitness/media room
-

Laundry
-

Fitness/Media Room
-

At the holidays
The Bedrooms
The master suite features a private entrance onto the deck, water views, a jetted soaking tub with separate glass brick rain shower, and walk-in closet. The second and third bedrooms are generously-sized, with 9.5-foot ceilings and walk-in closets, and look out onto the Japanese garden.
-

Primary Bedroom
-

Primary Bedroom
-

Primary Bath
-

Jetted Spa Tub
-

Bedroom 3
-

Bedroom 2
-

Bath 2
Outdoor Lifestyle
The expansive deck and 180 degree views ensure the great outdoors is always part of every day.
-
From the south
-
Morning light
-

View of Maury Island and Tacoma
-
Firepit on the deck
-

Front Row Seats at the Waterfront
-
Horse in Pasture
-

The deck
-

Breezeway View of Front Porch
-
Welcome home
-

Floor plan






